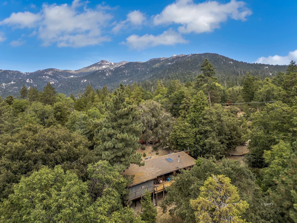
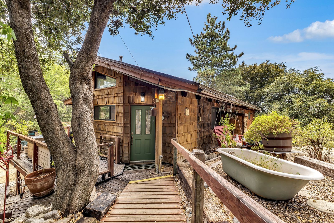
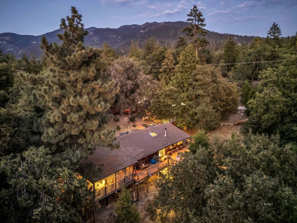
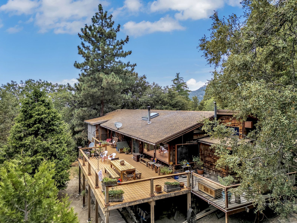
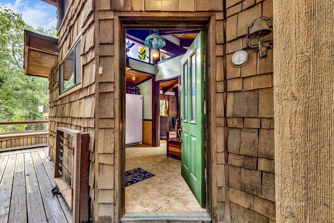
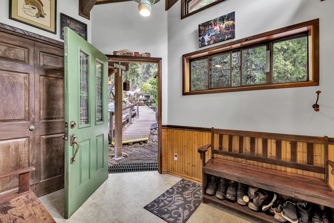
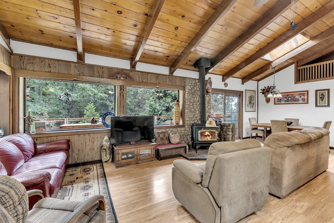
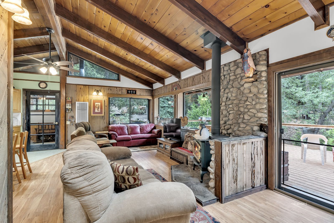
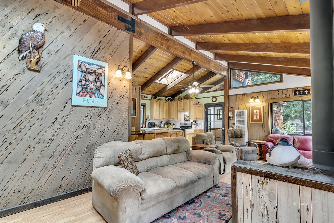
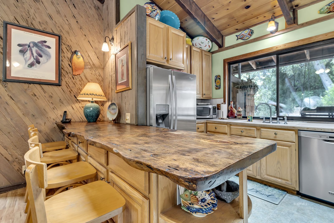
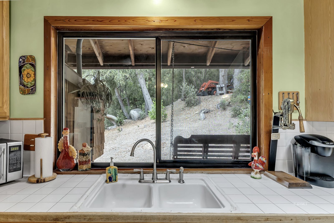
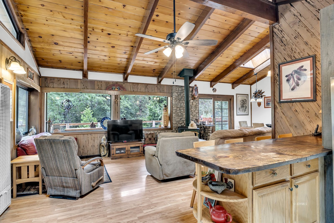
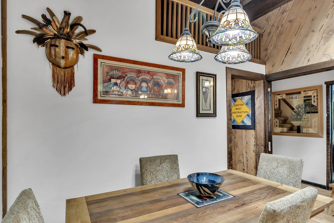
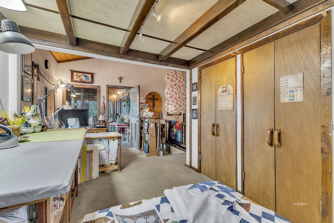
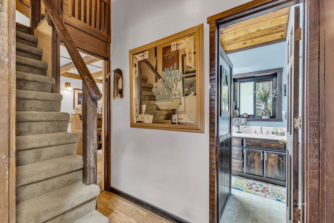
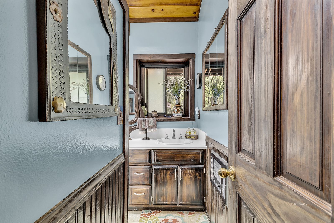
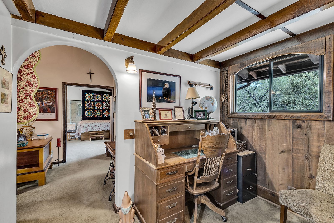
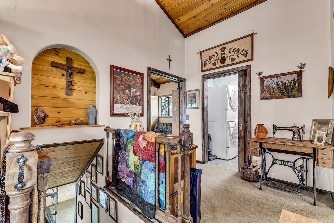
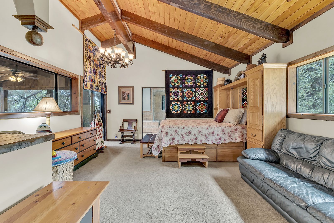
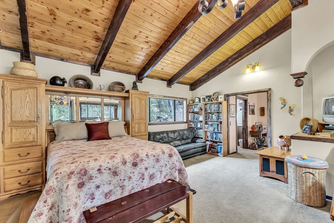
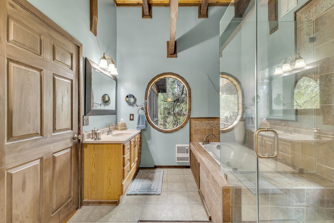
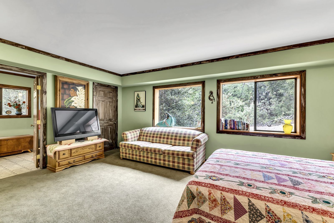
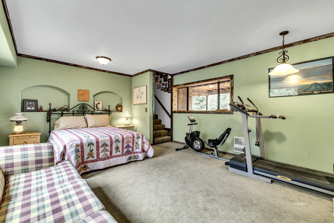
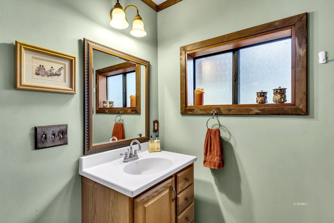
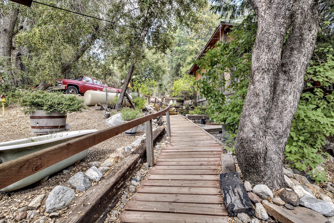
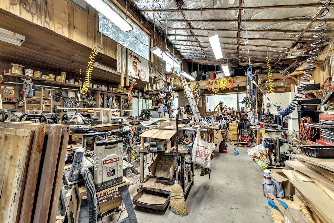
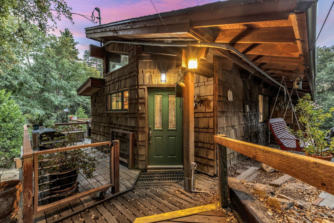
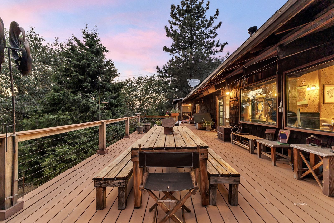
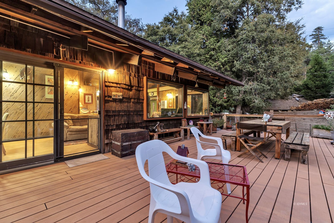
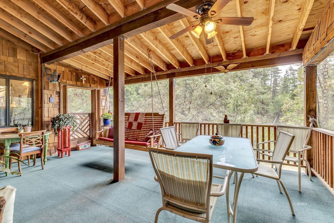
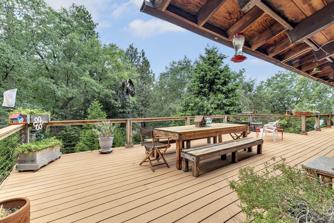
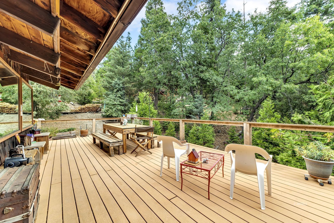
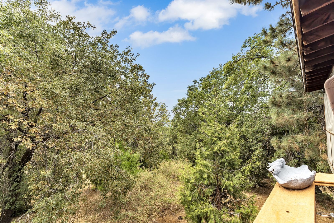
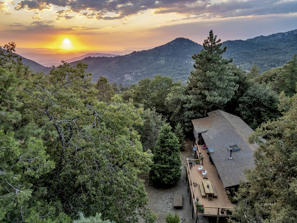
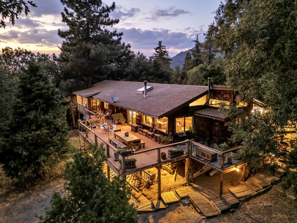
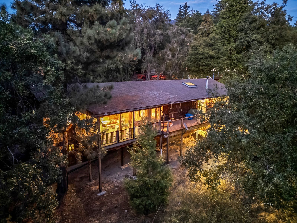
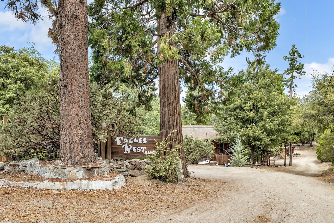
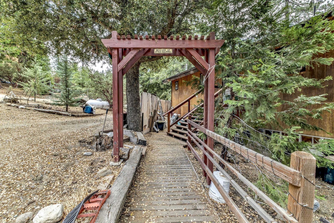
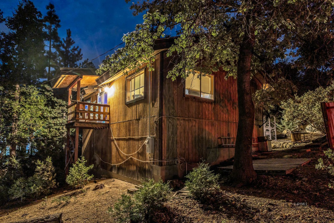
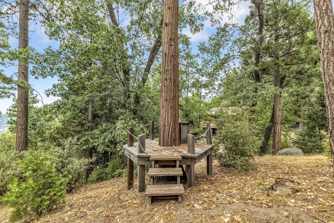
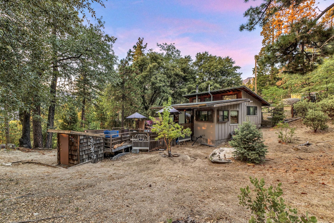
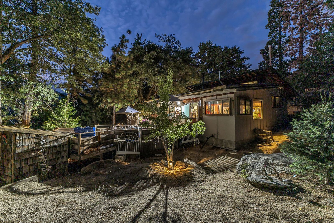
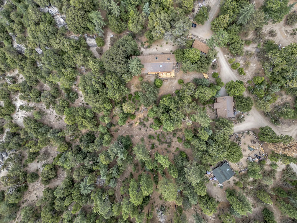
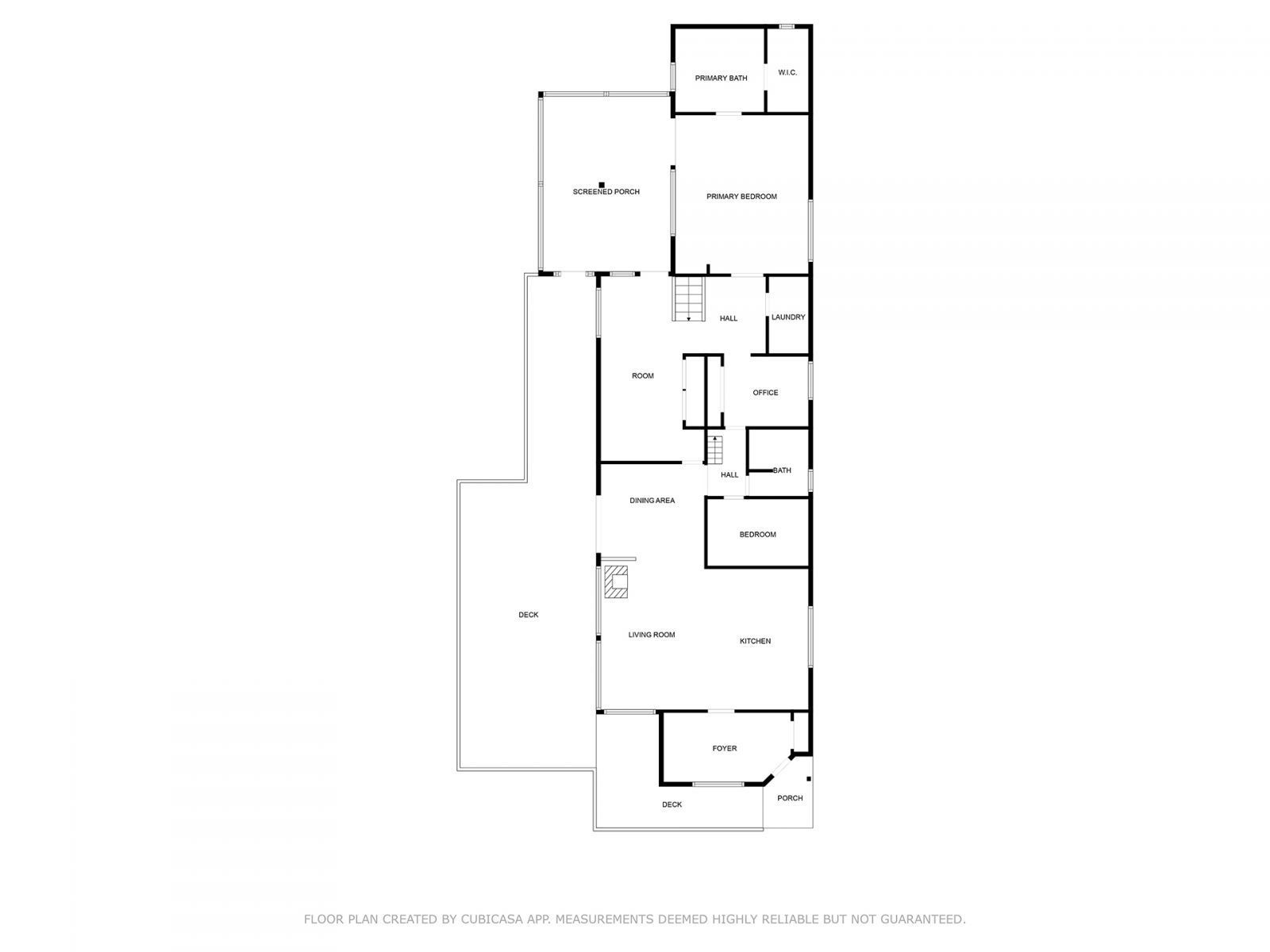
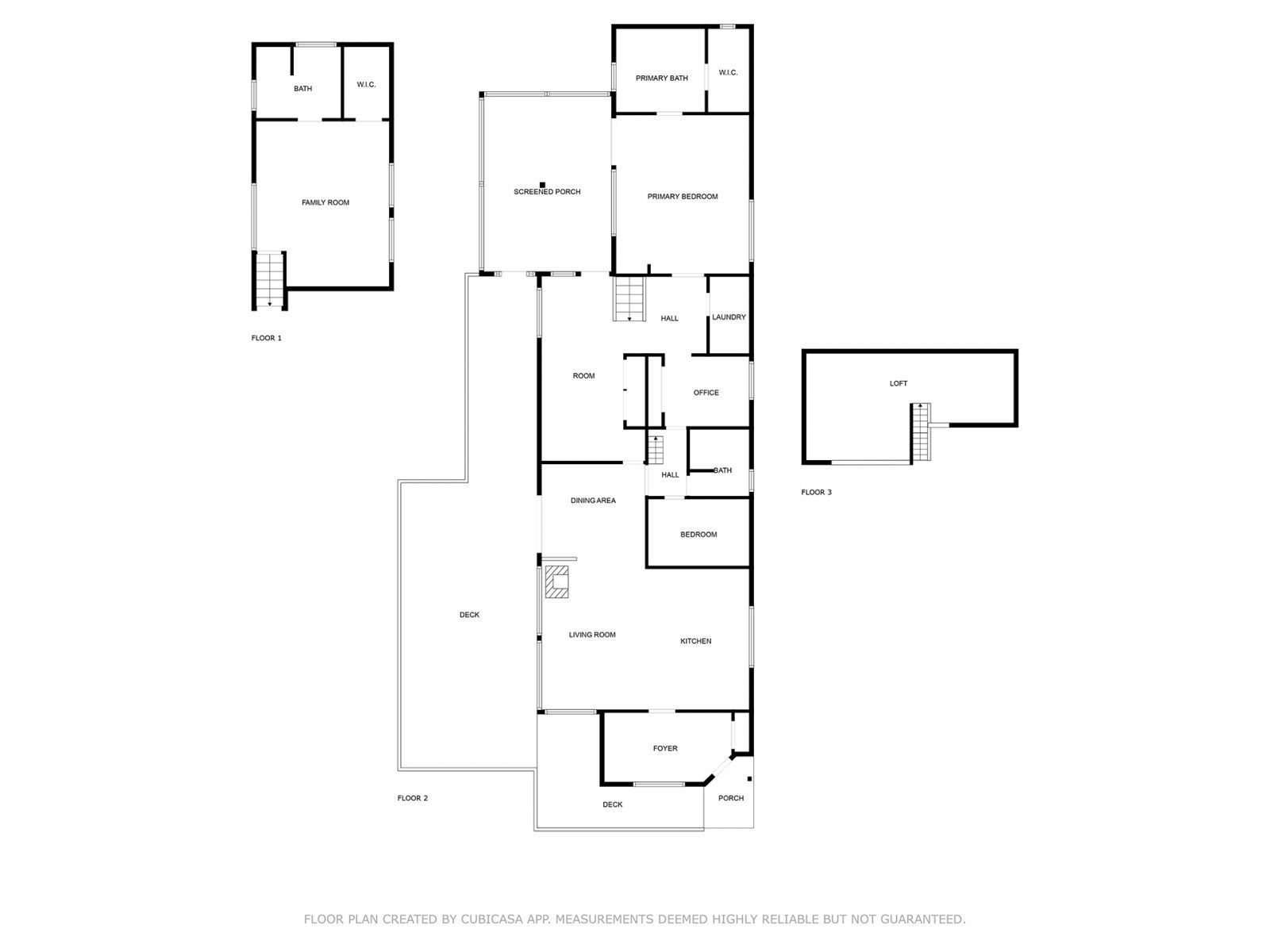
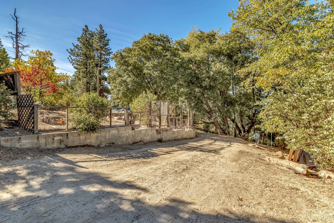
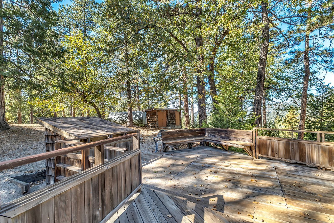
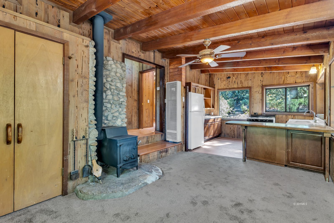
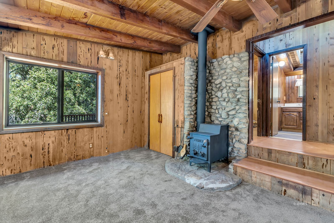
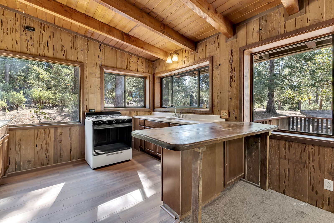
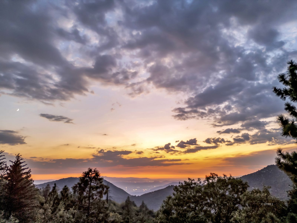
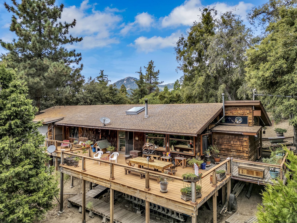
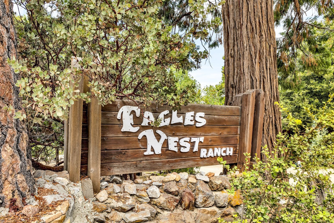
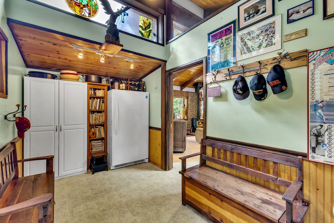
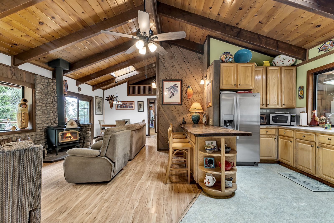
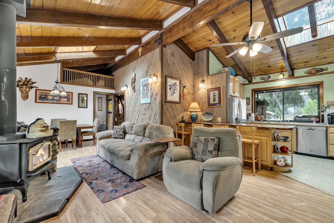
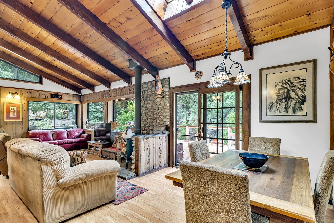
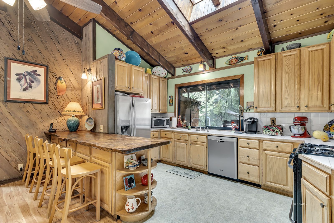
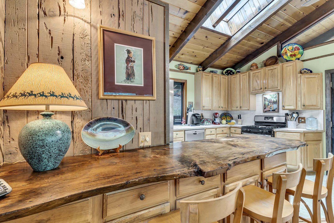
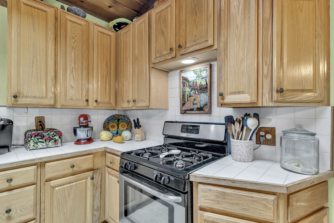
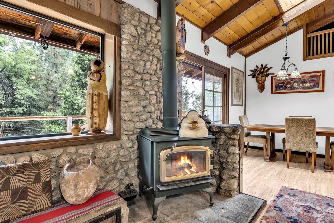
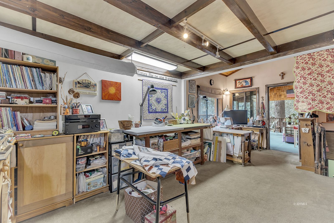
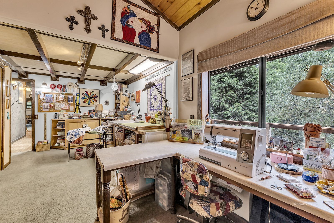
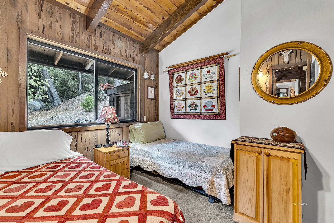
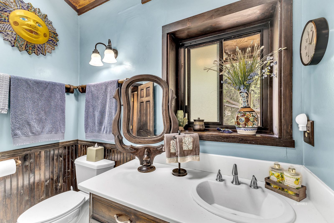
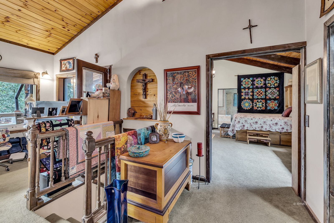
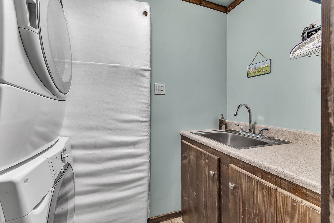
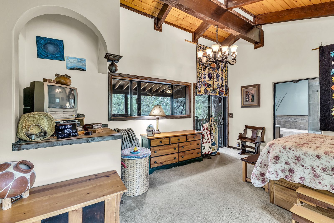
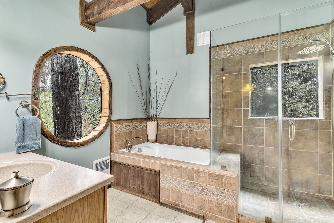
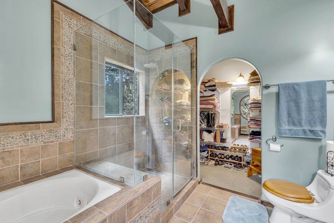
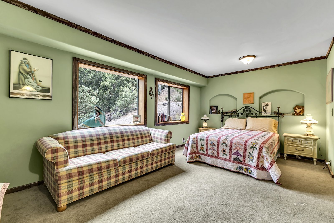
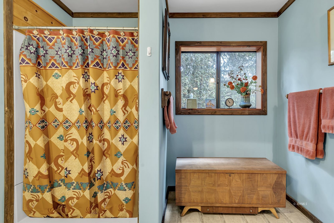
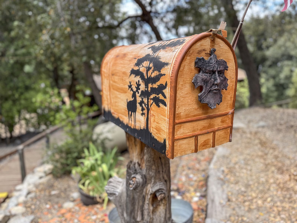
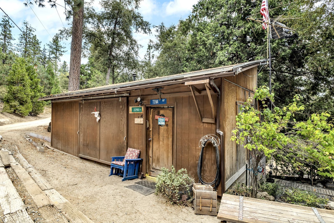
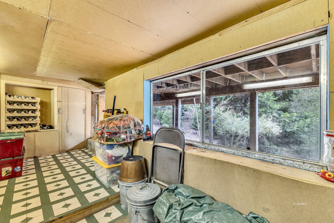
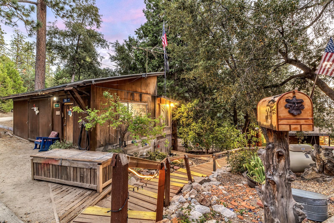
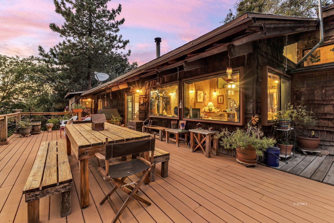
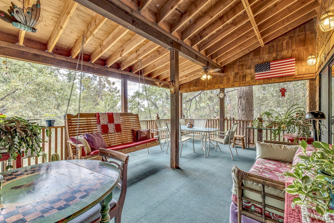
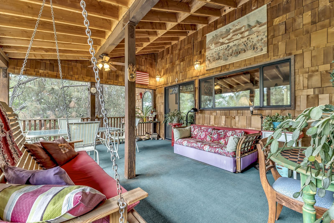
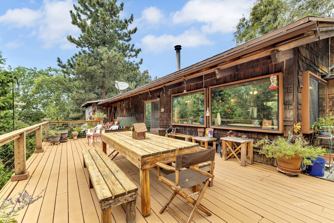
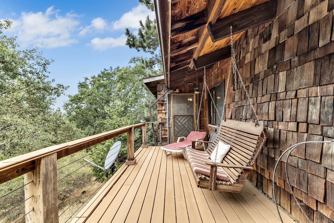
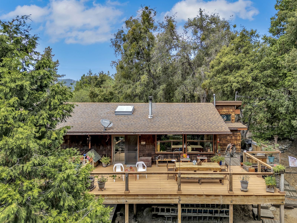
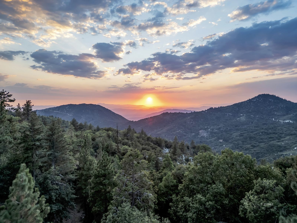
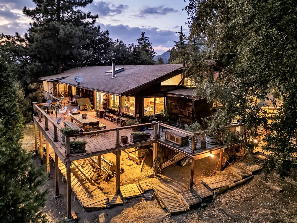
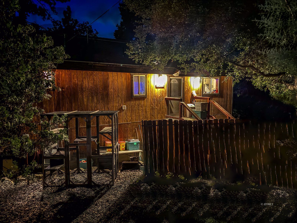
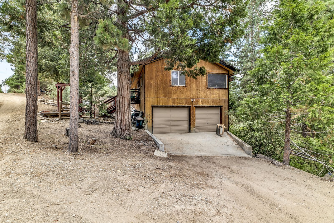
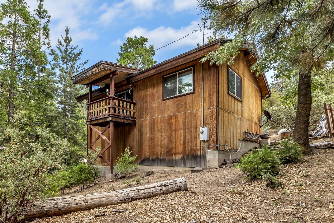
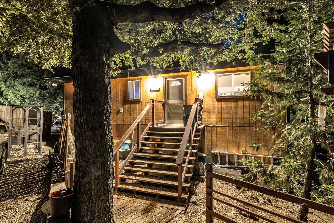
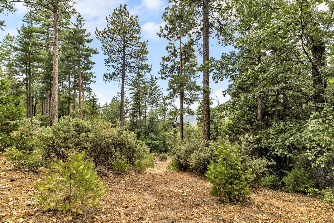
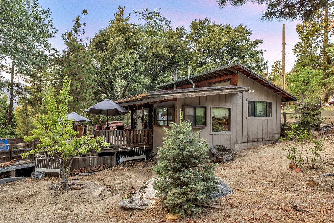
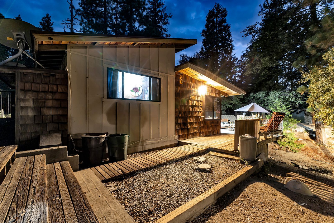
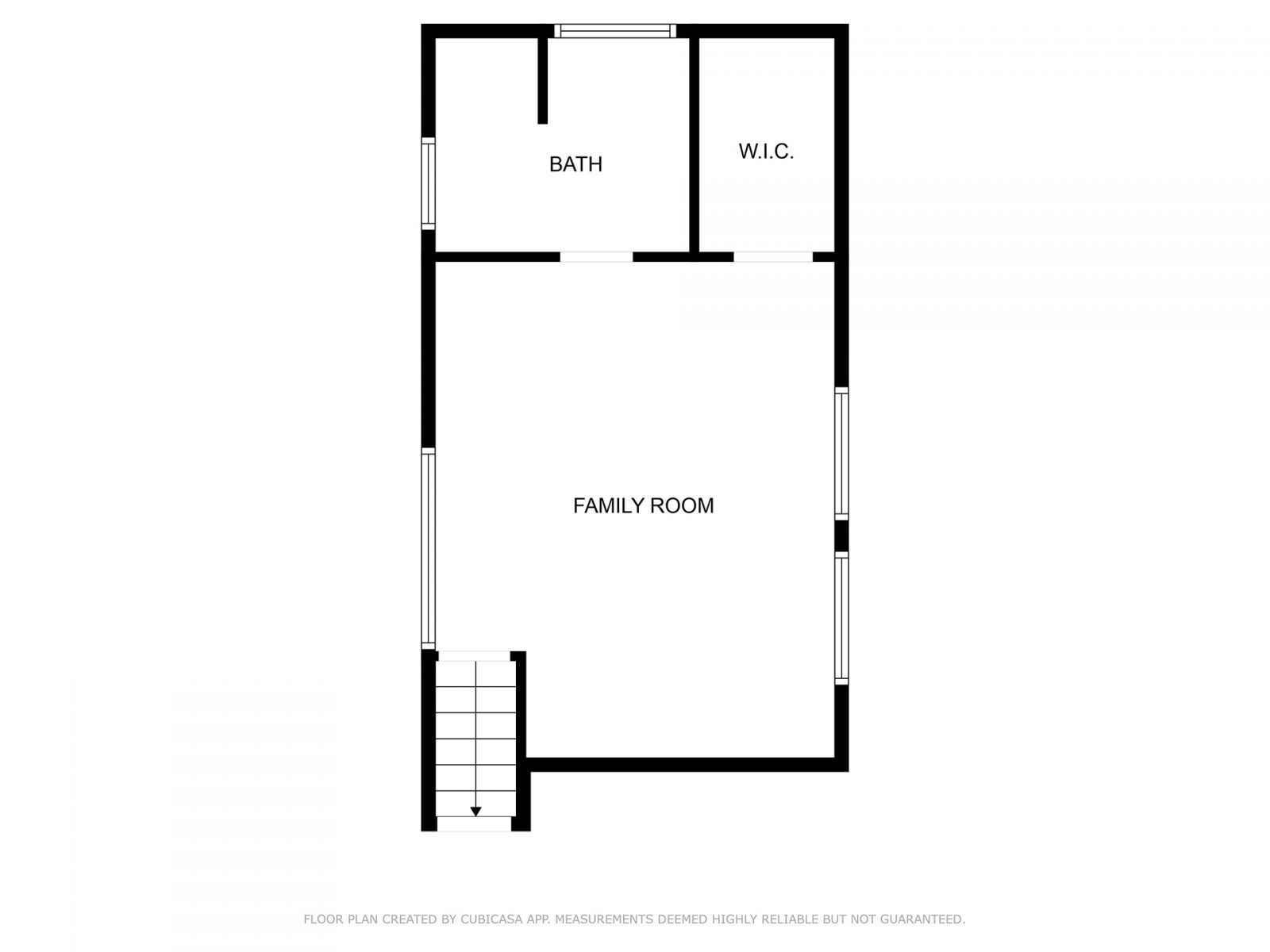
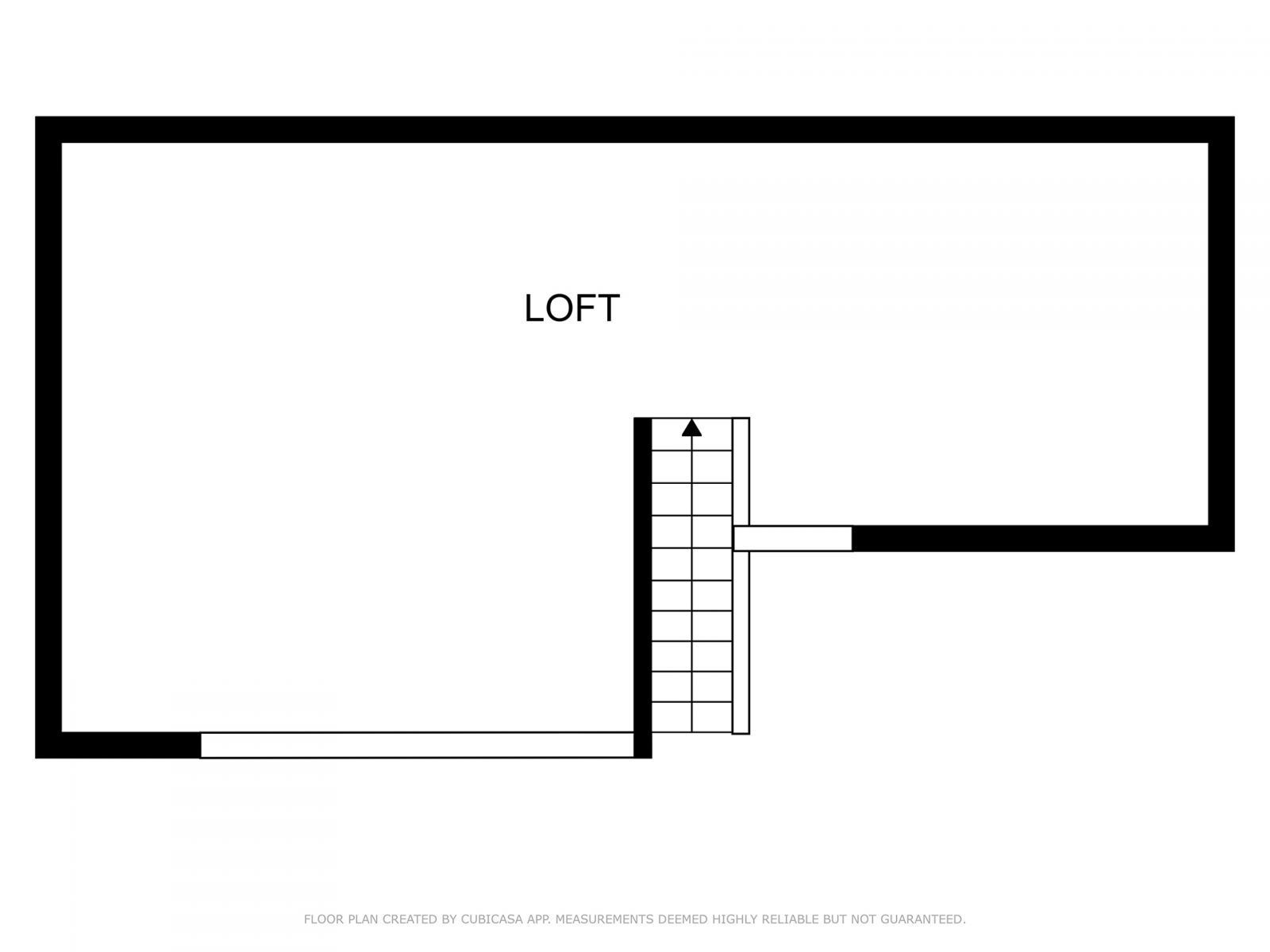
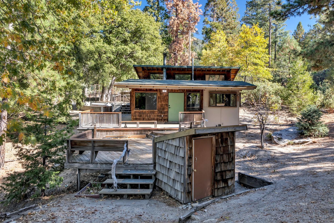
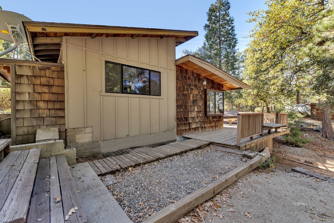
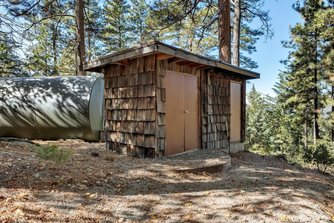
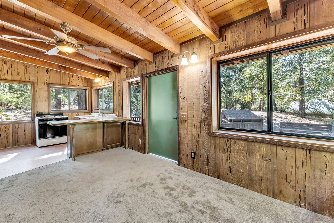
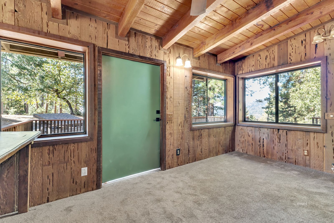
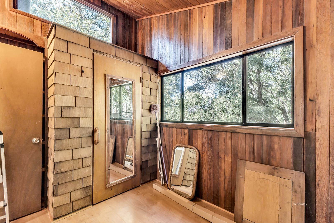
$899,900
MLS #:
2010730
Beds:
6
Baths:
5
Sq. Ft.:
3861
Lot Size:
3.00 Acres
Garage:
2 Car 2 Car Detached
Yr. Built:
1975
Type:
Single Family
Single Family -
Area:
Idyllwild
Address:
29901 Eagles Nest DR
Idyllwild, CA 92549
3 Homes on 3 Acres - Truly Get Away from it All!
Discover tranquility in this unique semi-off-grid retreat, nestled on 3 scenic acres with a main home and two guest homes. The rustic yet modern main house, remodeled and expanded in 2005, features 3 bedrooms-two en-suite-and 3 baths. The open concept living, dining, and kitchen areas are filled with natural light from large windows that bring the outdoors in. The main level includes the primary suite with bath that showcases custom tile & walk-in closet, guest bedroom, full bath, a craft room or office, plus a flexible office space that can serve as a 4th bedroom. Downstairs, a spacious bedroom with an en-suite bath. Unwind on the screened-in, covered deck with stunning treetop and sunset views. 2- car detached garage and above is an 800 sq. ft. 1-bedroom apartment with laundry and walk-in closet. The 3rd home, a charming 2-bedroom, 800 sq. ft. cabin offers additional guest accommodations with decks and garden. The separate & spacious workshop is perfect for woodworking, mechanics, or contractors. Ample storage throughout the property. Privacy and peace abound in this small off-grid community, making this the ideal retreat you've been searching for! Water from well on property.
Interior Features:
Flooring- Carpet
Flooring- Tile
Flooring- Wood
Furnished- Partially
Heating: Electric Wall
Heating: Fireplace w/insert
Heating: Freestanding Woodburner
Heating: Propane Wall
Loft Area
Out Buildings
RV/Boat Parking
Survey: Not Marked
Vaulted Ceilings
Exterior Features:
Construction: Siding-Wood
Cul-De-Sac
Garden Area
Patio/Deck
Roof: Composition
Views
Appliances:
Dishwasher
Garbage Disposal
Microwave
Range- Propane
Refrigerator
W/D Hookups
Washer
Utilities:
Internet: Satellite/Wireless
Power: Utility Co.
Propane Tank: Owned
Septic: Yes
Sewer: No
Work Shop
Listing offered by:
Tiffany Raridon - License# 01318099 with Elevated Properties - (951) 852-9661.
Map of Location:
Data Source:
Listing data provided courtesy of: Idyllwild Association of Realtors (Data last refreshed: 05/08/25 11:45pm)
- 239
Notice & Disclaimer: Information is provided exclusively for personal, non-commercial use, and may not be used for any purpose other than to identify prospective properties consumers may be interested in renting or purchasing. All information (including measurements) is provided as a courtesy estimate only and is not guaranteed to be accurate. Information should not be relied upon without independent verification.
Notice & Disclaimer: Information is provided exclusively for personal, non-commercial use, and may not be used for any purpose other than to identify prospective properties consumers may be interested in renting or purchasing. All information (including measurements) is provided as a courtesy estimate only and is not guaranteed to be accurate. Information should not be relied upon without independent verification.
More Information

For Help Call Us!
We will be glad to help you with any of your real estate needs.(951) 852-9661
Mortgage Calculator
%
%
Down Payment: $
Mo. Payment: $
Calculations are estimated and do not include taxes and insurance. Contact your agent or mortgage lender for additional loan programs and options.
Send To Friend
