Sale Pending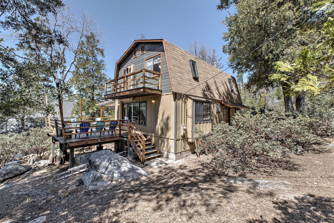

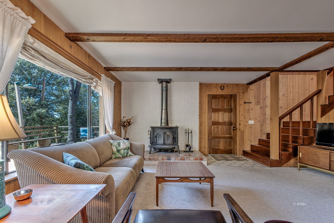
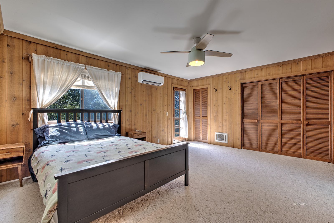
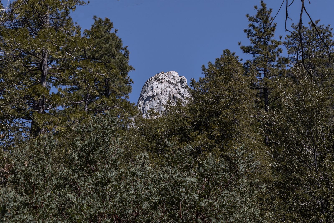
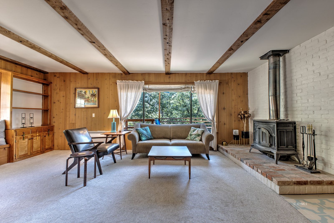
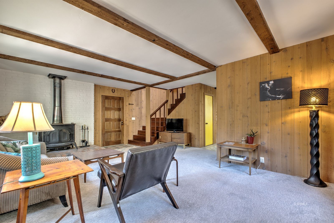
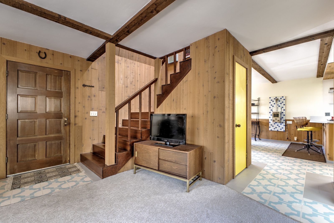
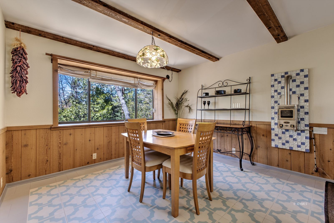
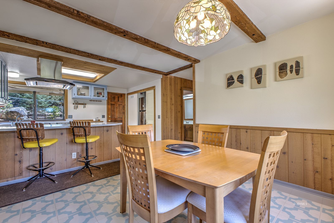
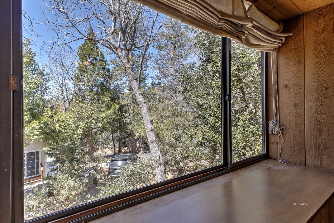
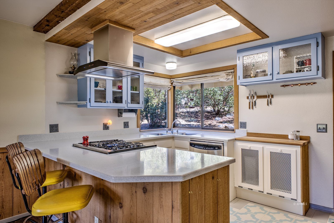
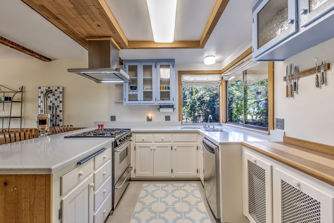
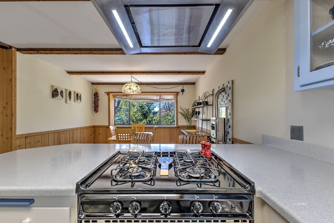
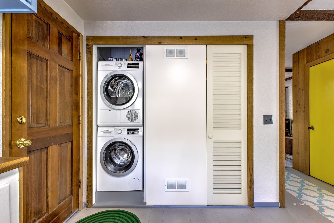
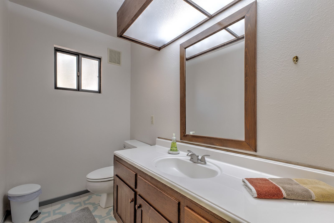
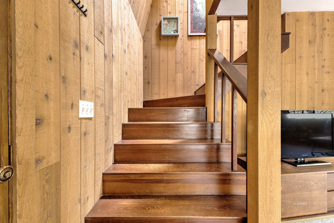
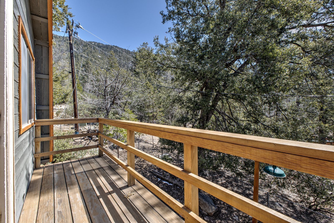
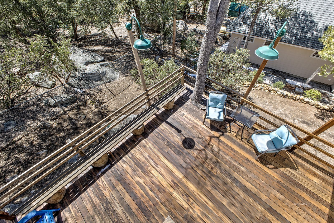
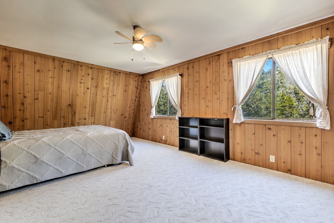
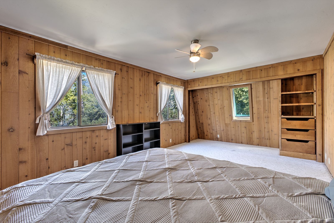
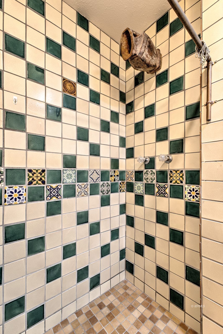
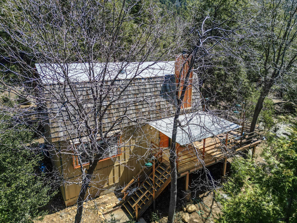
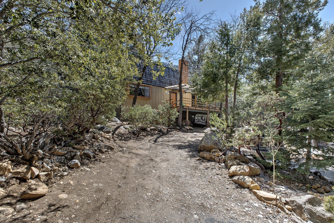
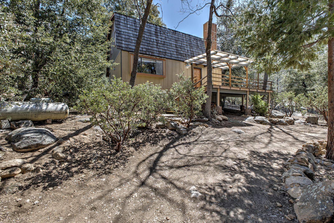
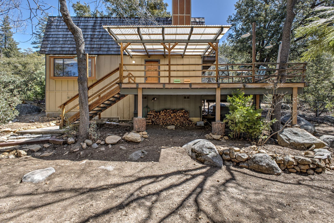
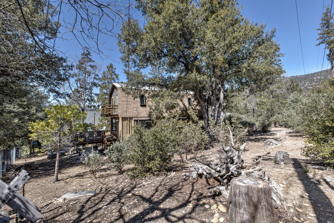
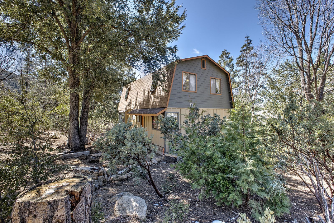
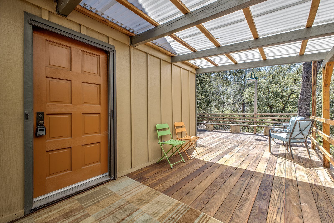
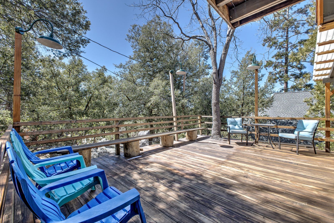
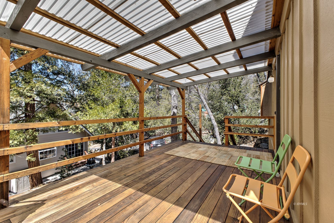
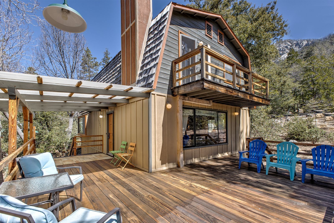
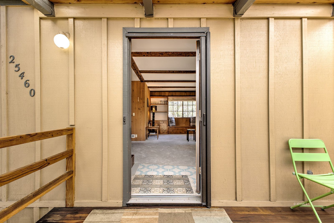
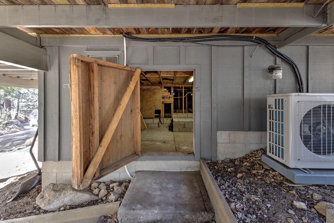
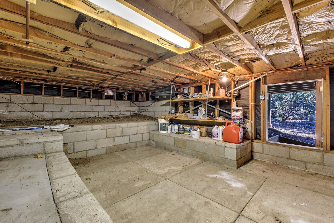
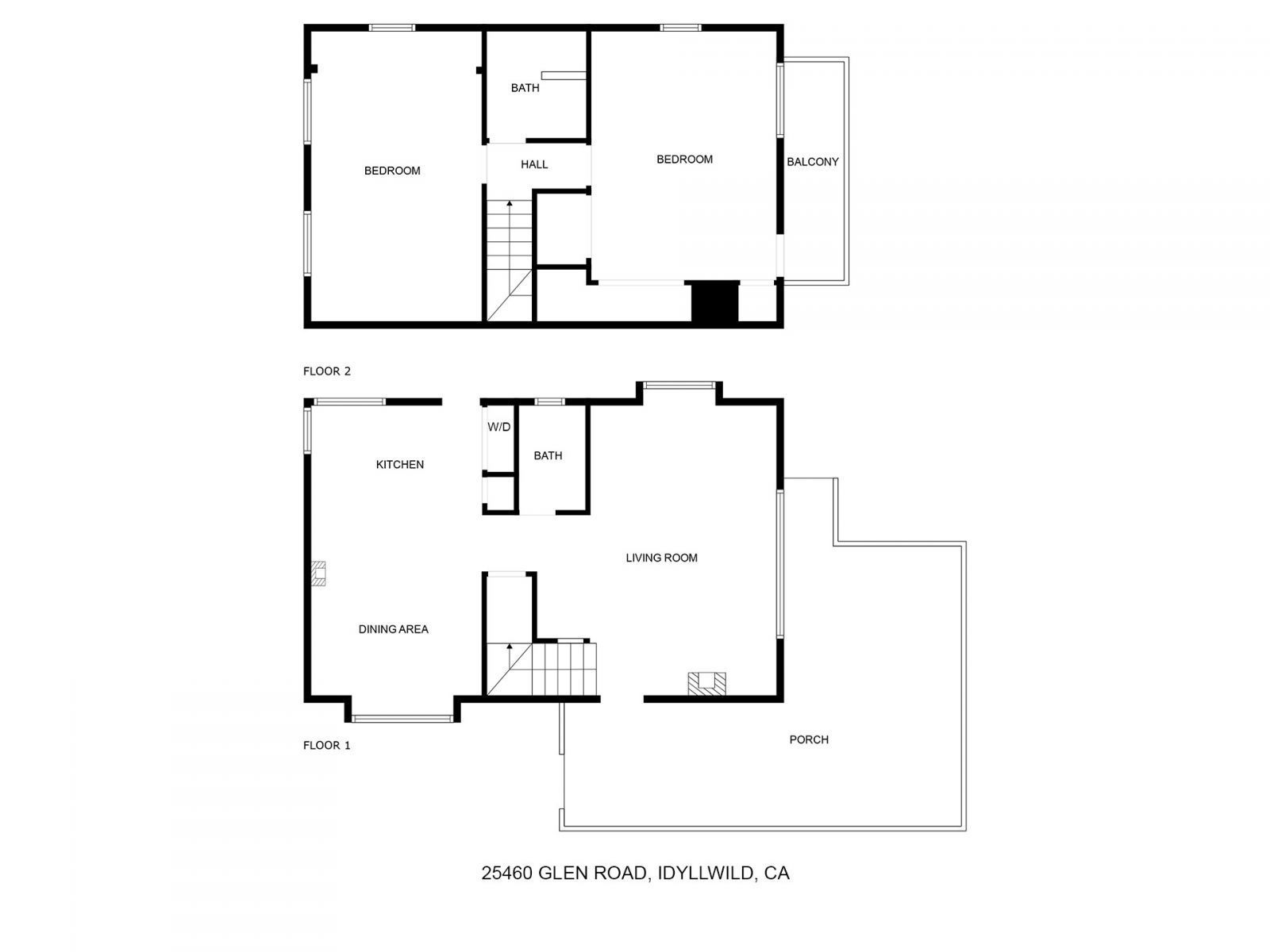
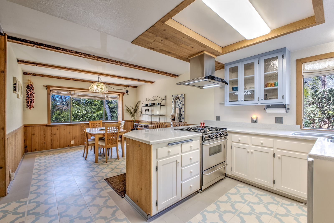
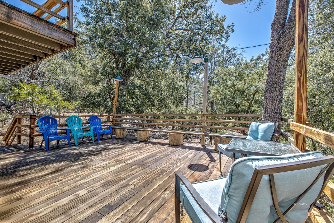
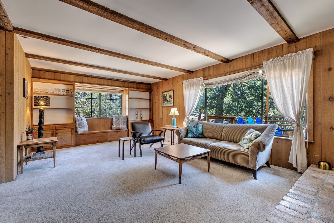
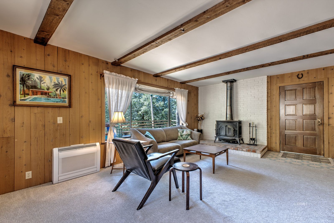
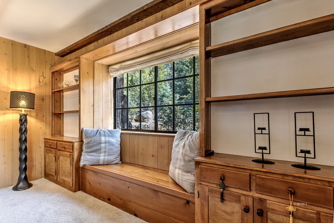
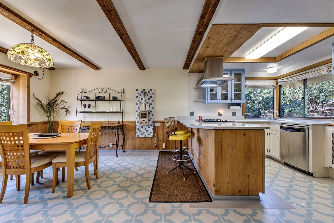
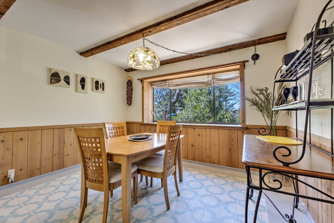
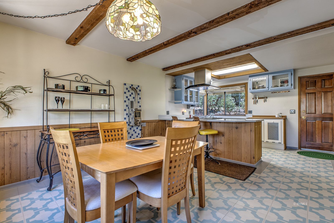
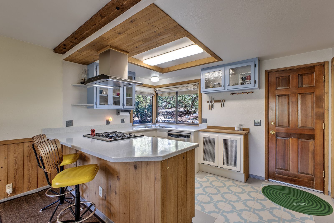
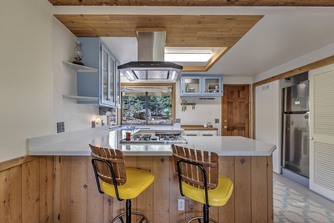
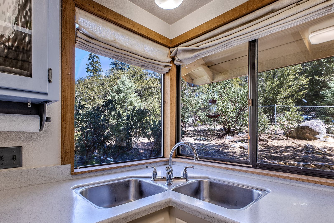
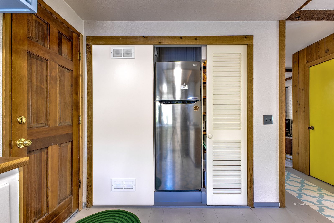
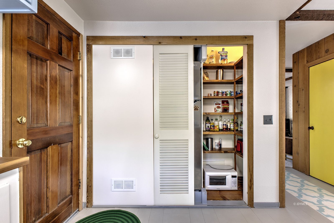
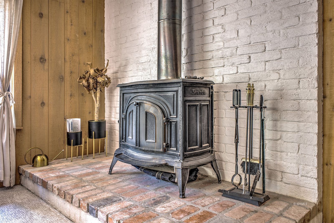
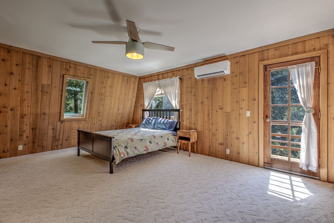
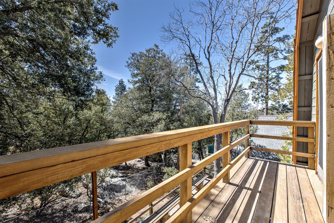
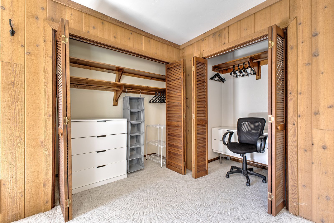
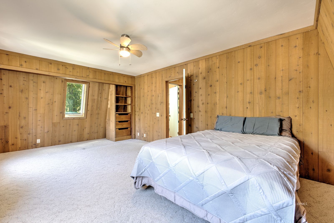
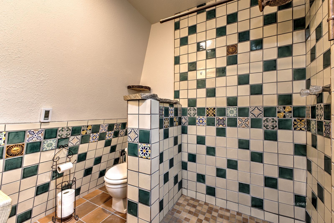
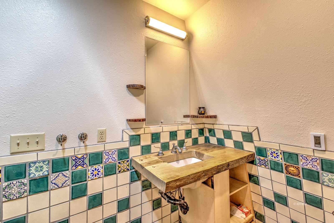
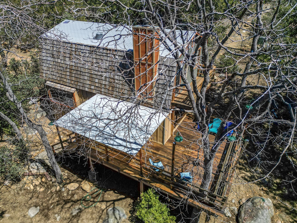
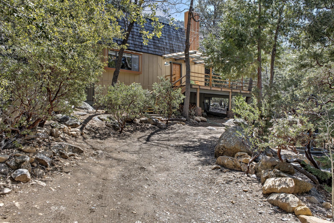
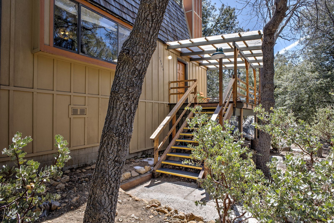
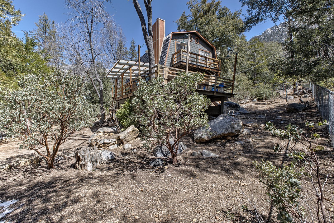
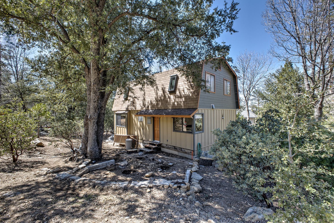
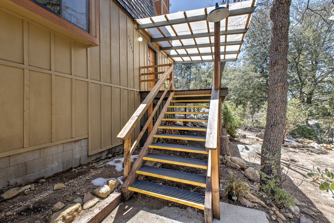
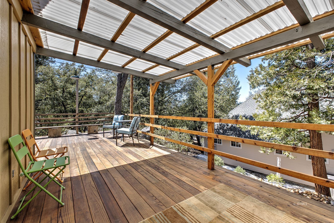
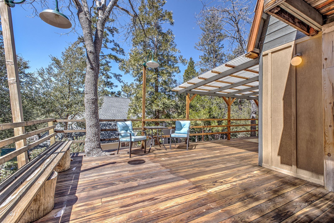
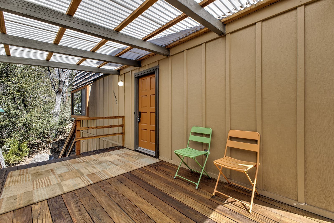
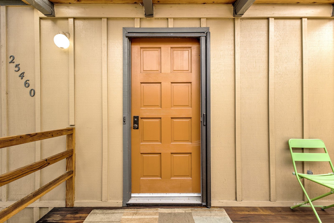
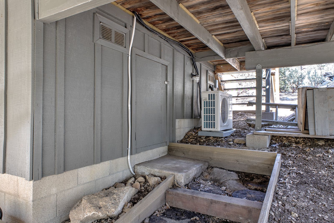
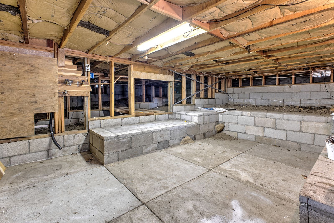
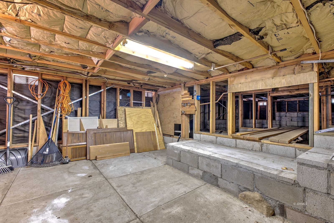
Additional Links:
Virtual Tour!
$469,000
MLS #:
2010502
Beds:
2
Baths:
1.5
Sq. Ft.:
1496
Lot Size:
0.22 Acres
Yr. Built:
1979
Type:
Single Family
Single Family -
Area:
Idyllwild
Subdivision:
Fern Valley
Address:
25460 Glen RD
Idyllwild, CA 92549
Spacious 2 Bedroom, 2 Bath in Coveted Fern Valley Location
Tranquil 2-bed, 2-bath home, perfectly located in a serene area of Fern Valley and close to town. This expansive residence boasts ample decking and stunning views of the ridgeline and Tahquitz Rock. With 1496 sq. ft., the open and airy layout provides spacious rooms throughout. The first floor showcases a living room with picture windows, a freestanding wood stove, and tasteful built-ins. The bright kitchen features newer appliances, a corner window above the sink and facing the woods, and a dining area with a west-facing picture window. Convenient laundry facilities are tucked away in a closet off the kitchen, along with an additional pantry. Upstairs, find hardwood stairs with custom detailing and a light tube for natural lighting. Each bedroom offers room for a sitting area or office space, while the south-facing bedroom boasts its own deck and 3 large closets. Both bedrooms feature remote-operated electric windows. The main bathroom showcases a Spanish tile shower and heated tile flooring. Stay tuned for photos of the new rear deck, creating a perfect outdoor dining area. Rear deck construction to be completed as weather permits. Below the home is workshop/storage space.
Interior Features:
Air Conditioning
Cooling: Mini-split Electric
Flooring- Carpet
Flooring- Tile
Flooring- Vinyl
Furnished- Yes
Heating: Freestanding Woodburner
Heating: Mini-split Electric
Heating: Propane Wall
Exterior Features:
Close Proximity to Town
Construction: Siding-Wood
Near Trailhead
Patio/Deck
Roof: Composition
Roof: Shake
Views
Appliances:
Dishwasher
Dryer
Garbage Disposal
Range- Propane
Refrigerator
W/D Hookups
Washer
Other Features:
Survey: Corners Marked
Utilities:
Power: Utility Co.
Propane Tank: Owned
Propane: Available
Septic: Yes
Work Shop
Listing offered by:
Tiffany Raridon - License# 01318099 with Elevated Properties - (951) 852-9661.
Map of Location:
Data Source:
Listing data provided courtesy of: Idyllwild Association of Realtors (Data last refreshed: 05/06/24 3:50am)
- 37
Notice & Disclaimer: Information is provided exclusively for personal, non-commercial use, and may not be used for any purpose other than to identify prospective properties consumers may be interested in renting or purchasing. All information (including measurements) is provided as a courtesy estimate only and is not guaranteed to be accurate. Information should not be relied upon without independent verification. The listing broker's offer of compensation (BOC) is made only to IAOR MLS participants.
Notice & Disclaimer: Information is provided exclusively for personal, non-commercial use, and may not be used for any purpose other than to identify prospective properties consumers may be interested in renting or purchasing. All information (including measurements) is provided as a courtesy estimate only and is not guaranteed to be accurate. Information should not be relied upon without independent verification. The listing broker's offer of compensation (BOC) is made only to IAOR MLS participants.
More Information

For Help Call Us!
We will be glad to help you with any of your real estate needs.(951) 852-9661
Mortgage Calculator
%
%
Down Payment: $
Mo. Payment: $
Calculations are estimated and do not include taxes and insurance. Contact your agent or mortgage lender for additional loan programs and options.
Send To Friend
